4565 E Mexico Avenue ##18
Denver, CO 80222 — Denver county
Price
$725,000
Sqft
3320.00 SqFt
Baths
3
Beds
2
Description
Welcome to Central Park, a hidden enclave of homes featuring low maintenance living! This well-maintained home includes spacious rooms, vaulted ceilings, and offers an abundance of southern natural light. The first floor features a main-floor master suite with walk-out deck access to the backyard, large walk-in closet and ensuite bathroom with therapeutic walk-in tub., a spacious living room with gas fireplace, plantation shutters in living and dining rooms, and an updated eat-in kitchen with stainless steel appliances, white shaker-style soft-close cabinets, glass tile backsplash, stone counters, and recessed lighting. The kitchen and entryway also have beautiful hardwood floors. The upstairs offers a second bedroom with walk-in closet and adjoined full bathroom., in addition, the upstairs loft area is big enough for an additional bedroom. The private backyard has quality fencing and a composite deck. The spacious finished laundry room is in the basement, with plenty of room to possibly relocate to the first or second floor. The basement also offers 1,120 total sq ft of unfinished very clean space with rough-in and multiple egress windows. The 2-car attached garage has shelving, room for storage and is south facing. The low $295/monthly HOA includes capital reserves, some exterior maintenance, grounds maintenance including the front yard, private road maintenance, and snow removal including private road, driveways, and sidewalks up to homeowners’ front door entry gate. Central Park, a quaint community of 33 single family homes with mature landscape, conveniently located near Mexico and Colorado, with easy access to I-25, shopping, Cherry Creek, and the light-rail.
Property Level and Sizes
SqFt Lot
4050.00
Lot Features
Eat-in Kitchen, Entrance Foyer, Five Piece Bath, High Ceilings, Kitchen Island, Pantry, Smoke Free, Stone Counters, Vaulted Ceiling(s), Walk-In Closet(s)
Lot Size
0.09
Basement
Crawl Space,Full,Unfinished
Common Walls
No Common Walls
Interior Details
Interior Features
Eat-in Kitchen, Entrance Foyer, Five Piece Bath, High Ceilings, Kitchen Island, Pantry, Smoke Free, Stone Counters, Vaulted Ceiling(s), Walk-In Closet(s)
Appliances
Cooktop, Dishwasher, Disposal, Dryer, Microwave, Oven, Refrigerator, Washer
Laundry Features
In Unit
Electric
Attic Fan, Central Air
Flooring
Carpet, Tile, Wood
Cooling
Attic Fan, Central Air
Heating
Forced Air, Natural Gas
Fireplaces Features
Gas Log, Living Room
Utilities
Cable Available, Electricity Connected, Natural Gas Connected, Phone Available
Exterior Details
Features
Lighting, Private Yard, Rain Gutters
Patio Porch Features
Deck
Sewer
Public Sewer
Land Details
PPA
8888888.89
Road Frontage Type
Private Road
Road Responsibility
Private Maintained Road
Road Surface Type
Paved
Garage & Parking
Parking Spaces
1
Parking Features
Concrete, Dry Walled, Lighted
Exterior Construction
Roof
Stone-Coated Steel
Construction Materials
Brick, Frame
Exterior Features
Lighting, Private Yard, Rain Gutters
Window Features
Double Pane Windows, Skylight(s), Window Coverings
Security Features
Carbon Monoxide Detector(s),Security System,Smoke Detector(s)
Builder Source
Public Records
Financial Details
PSF Total
$240.96
PSF Finished
$347.83
PSF Above Grade
$363.64
Previous Year Tax
2806.00
Year Tax
2021
Primary HOA Management Type
Professionally Managed
Primary HOA Name
MSI
Primary HOA Phone
303-420-4433
Primary HOA Website
www.msihoa.com
Primary HOA Fees Included
Capital Reserves, Exterior Maintenance w/out Roof, Maintenance Grounds, Road Maintenance, Snow Removal
Primary HOA Fees
295.00
Primary HOA Fees Frequency
Monthly
Primary HOA Fees Total Annual
3540.00
Primary HOA Status Letter Fees
$0
Location
Schools
Elementary School
Ellis
Middle School
Merrill
High School
South
Walk Score®
Contact me about this property
Vladimir Milstein
RE/MAX Professionals
6020 Greenwood Plaza Boulevard
Greenwood Village, CO 80111, USA
6020 Greenwood Plaza Boulevard
Greenwood Village, CO 80111, USA
- (303) 929-1234 (Mobile)
- Invitation Code: vladimir
- vmilstein@msn.com
- https://HomesByVladimir.com
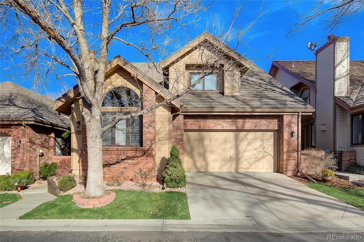
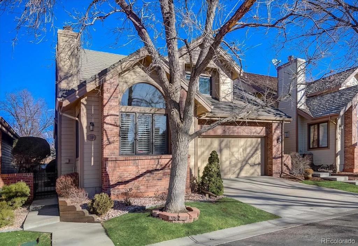
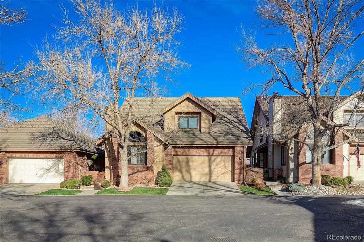
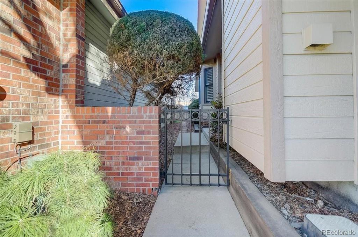
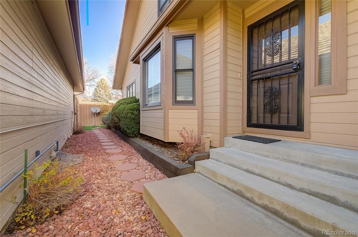
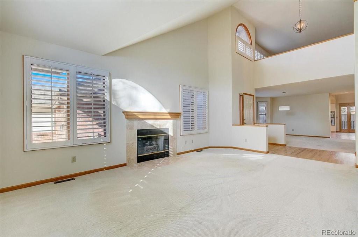
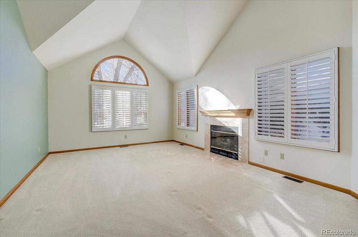
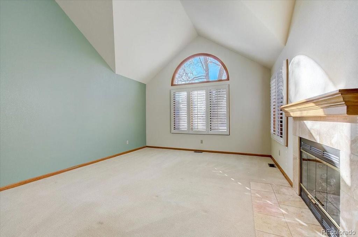
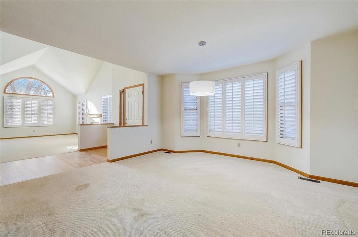
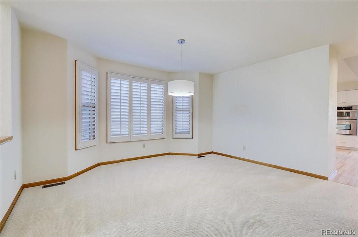
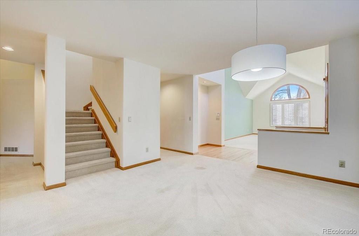
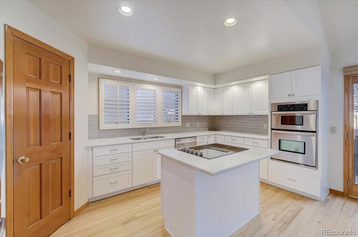
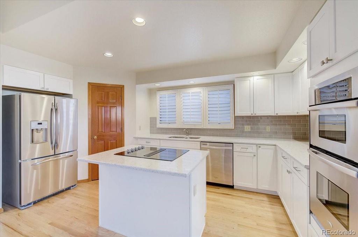
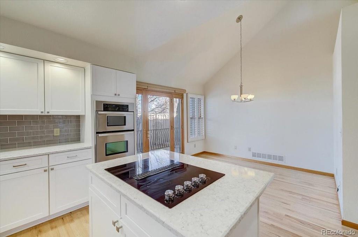
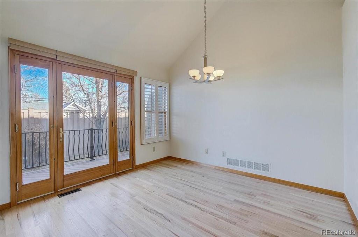
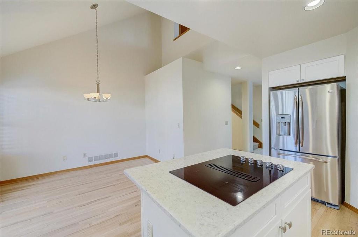
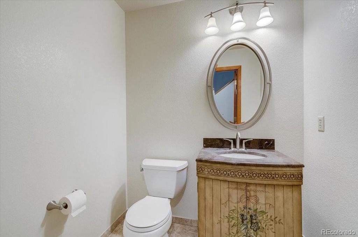
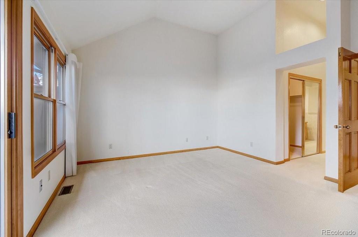
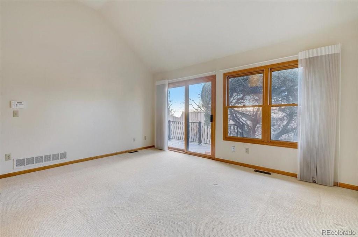
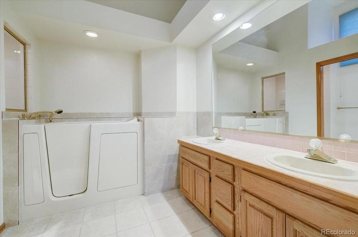
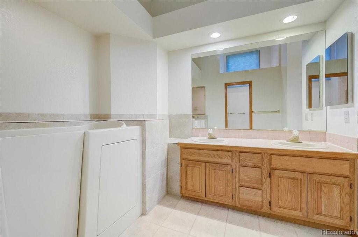
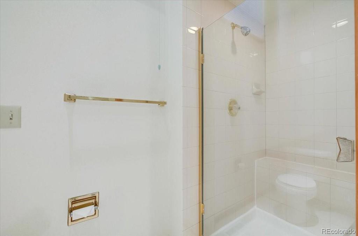
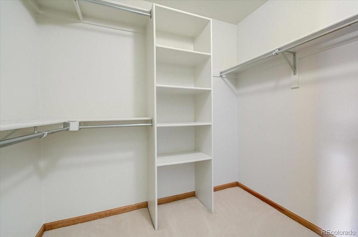
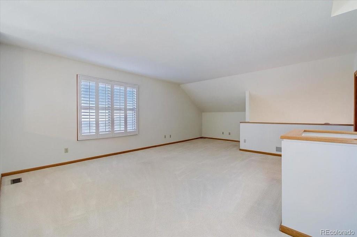
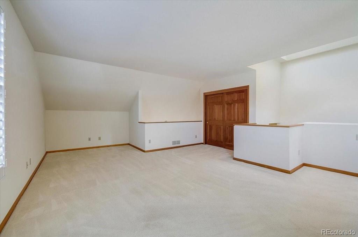
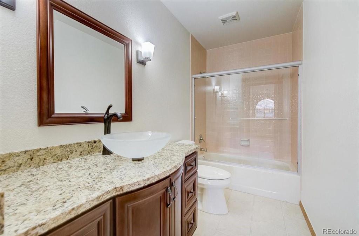
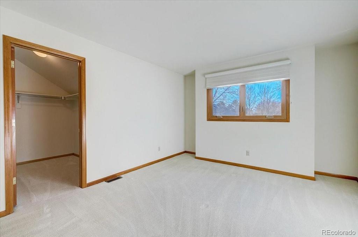
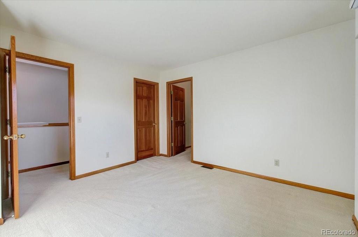
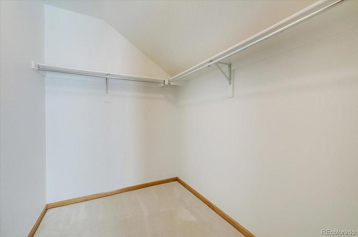
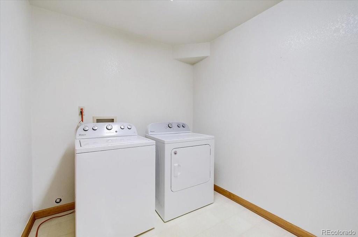
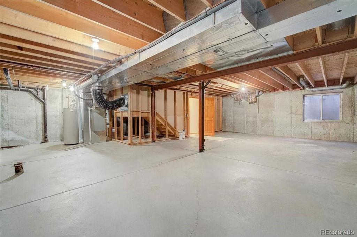
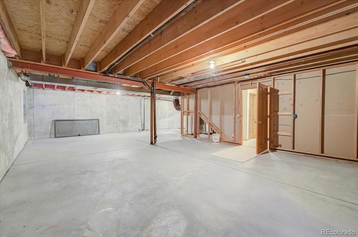
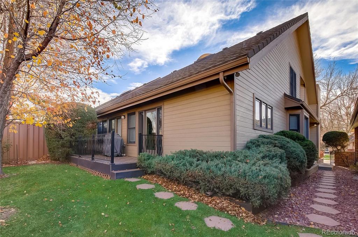
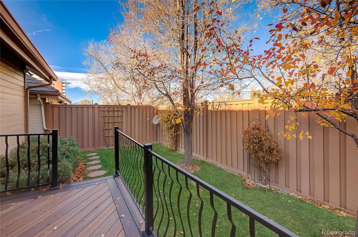
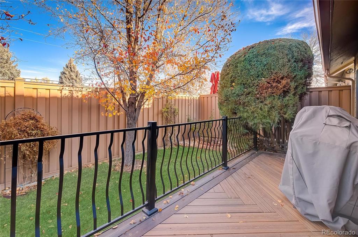
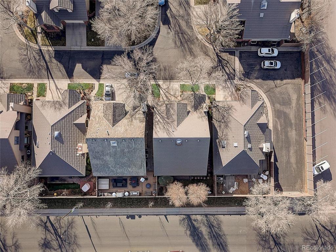
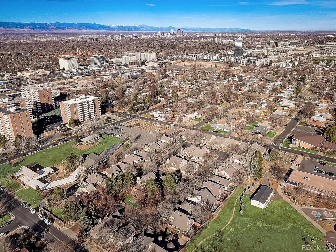
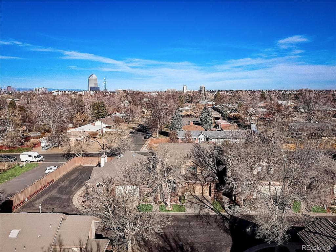
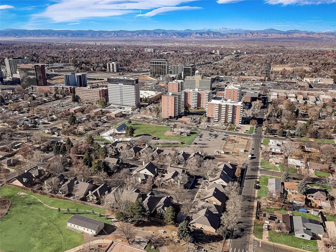
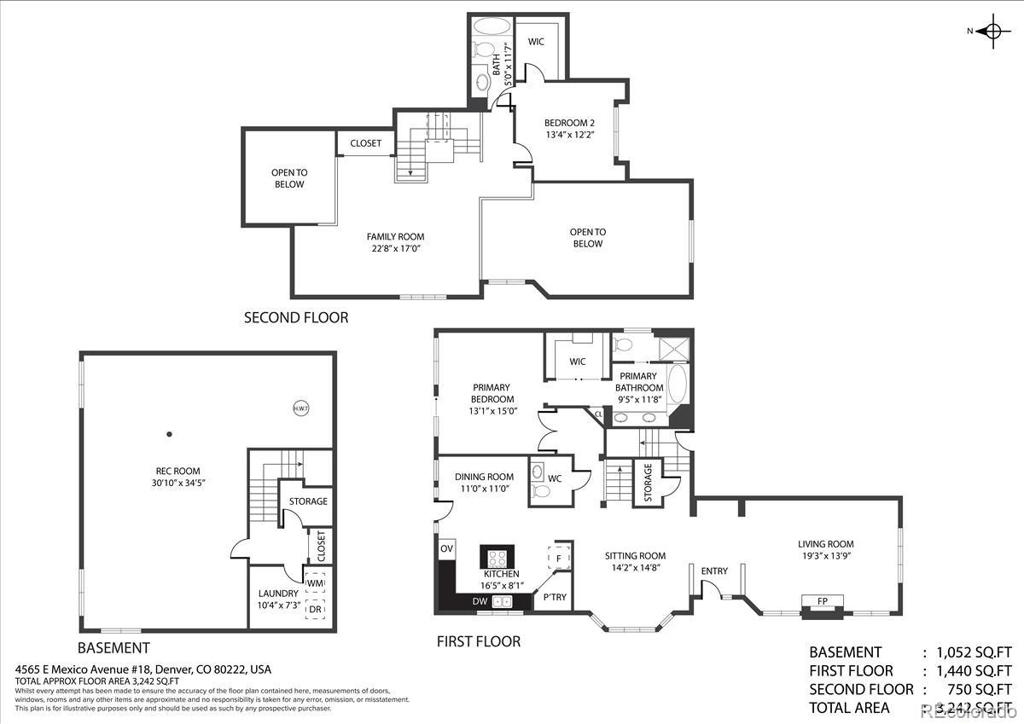


 Menu
Menu


